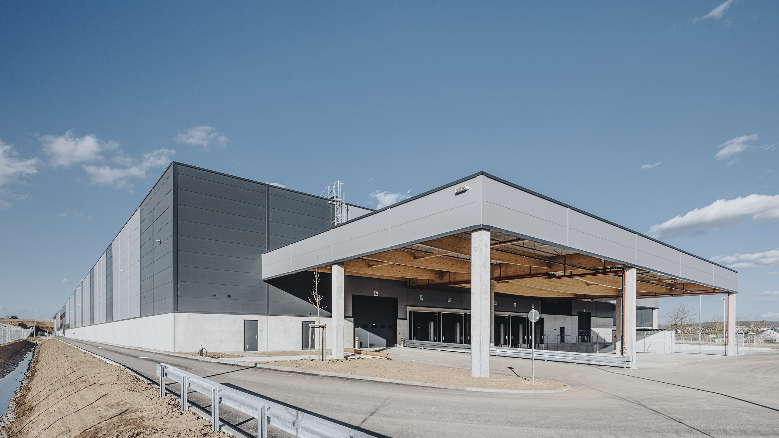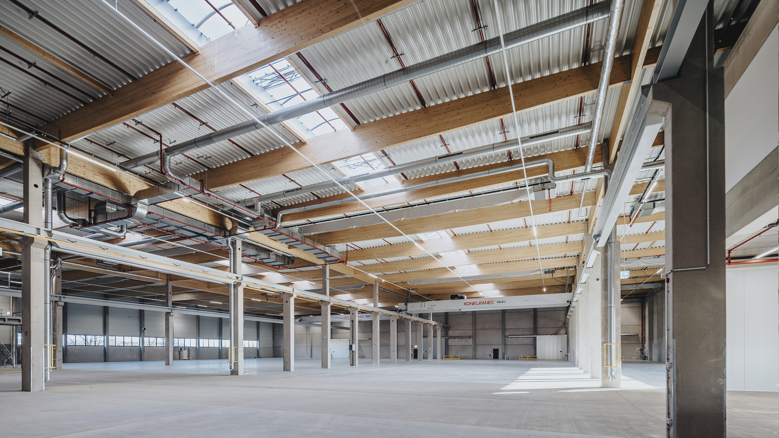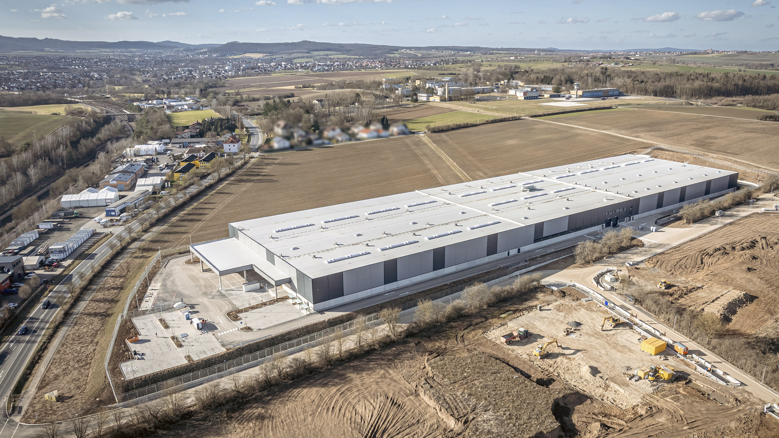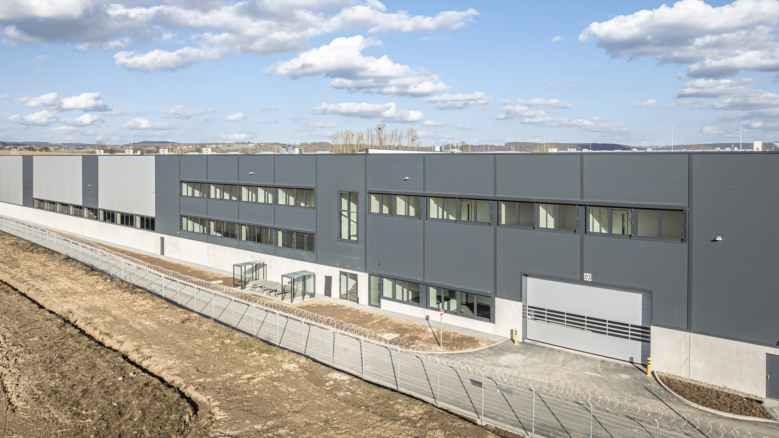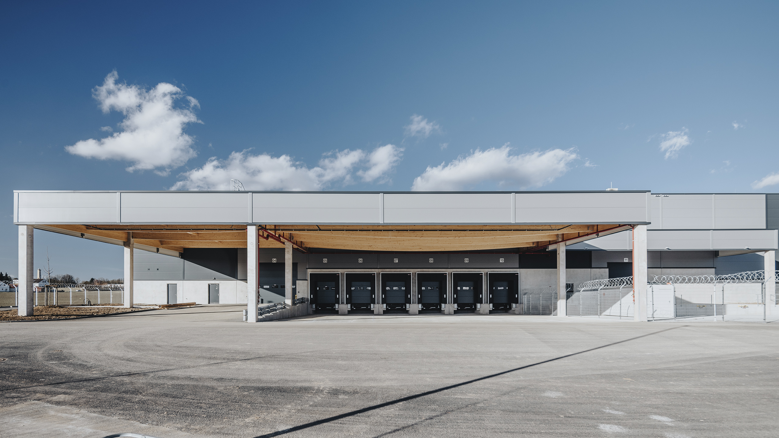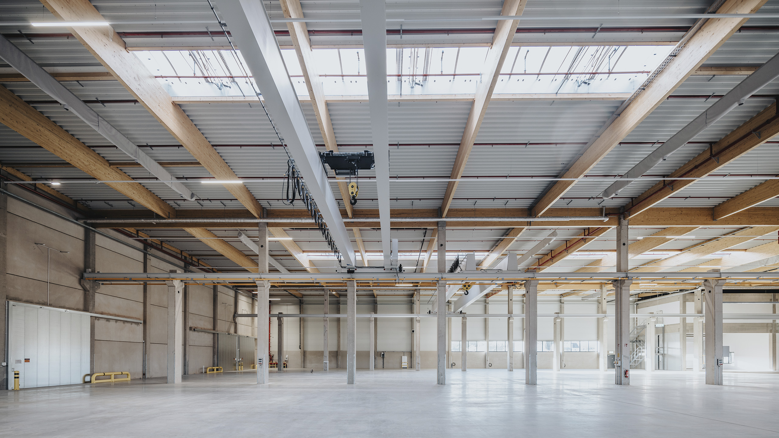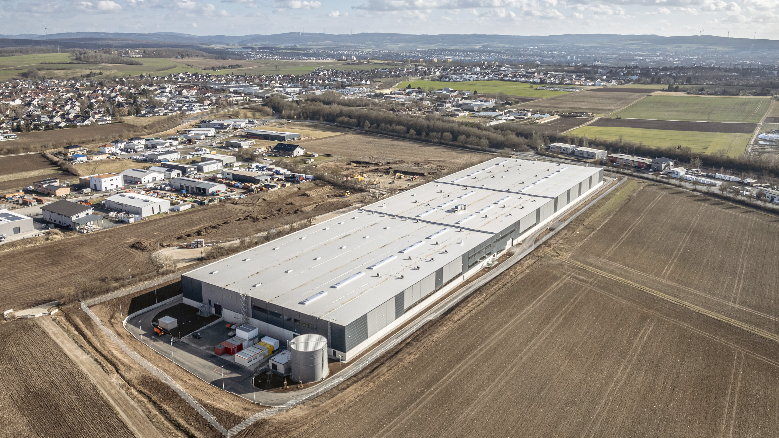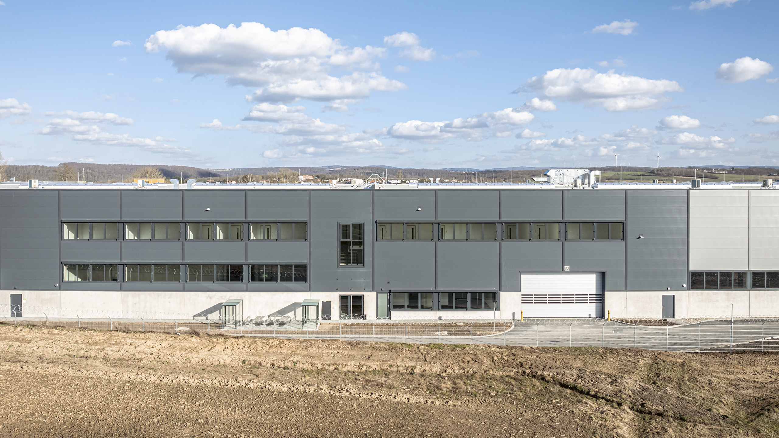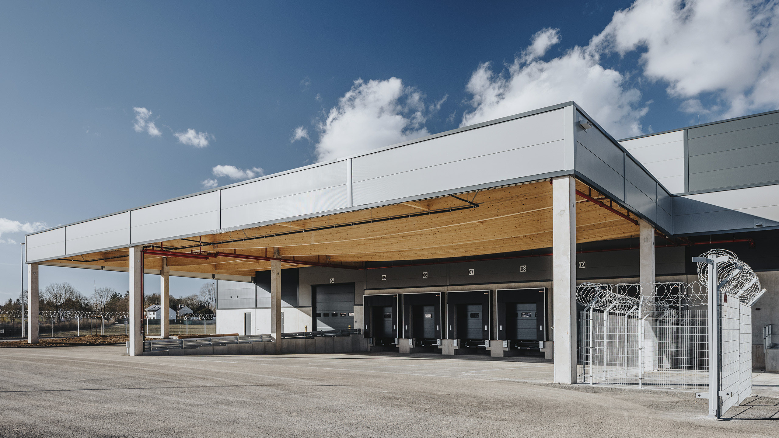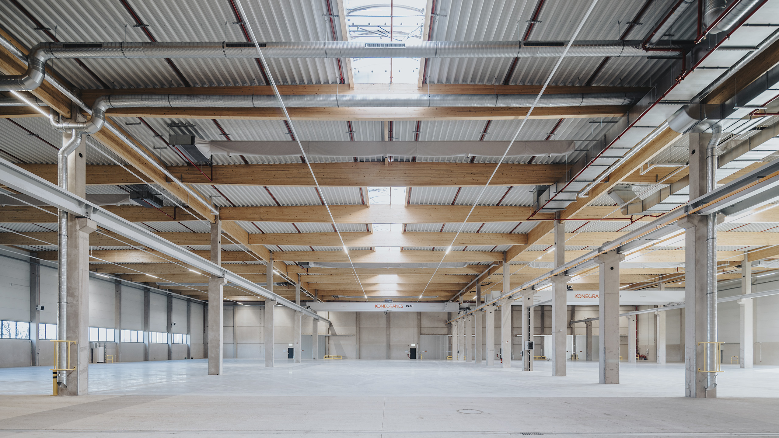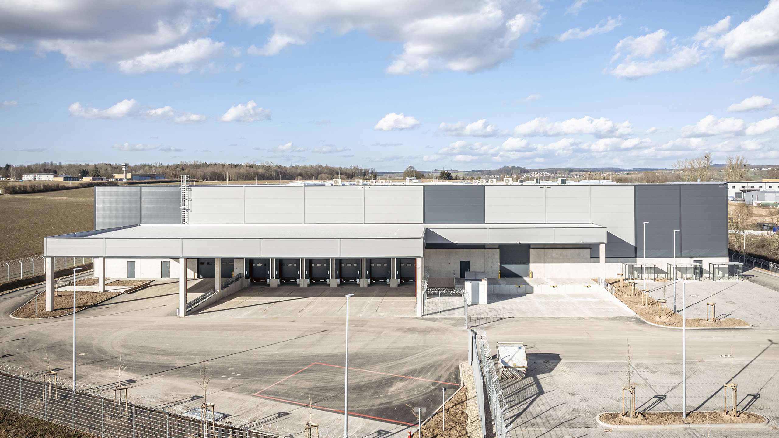Rudolph KNDS · Fuldatal
Description
The new building with a total gross floor area of around 26,500 m², comprising three hall units, will be used for an automated small parts and pallet warehouse, among other things. Two crane systems with a load capacity of up to 40 tonnes are used to unload and load trucks in the weather-protected interior of the hall.
Underground cavities and tunnels from a former coal mining area posed a challenge, requiring a complex deep foundation of about 22 kilometres of concrete piles.
A photovoltaic system generates electricity while heat generation is completely fossil-free.
Project data
Client
Rudolph Logistik Group / KNDS
Location
Fuldatal-Ihringshausen, Hesse, Germany
Project Size
Hall area
26,560 m²
Office and mezzanine space
850 m²
Sustainability

Meets DGNB Gold criteria

Erfüllt die Kriterien nach DGNB Gold
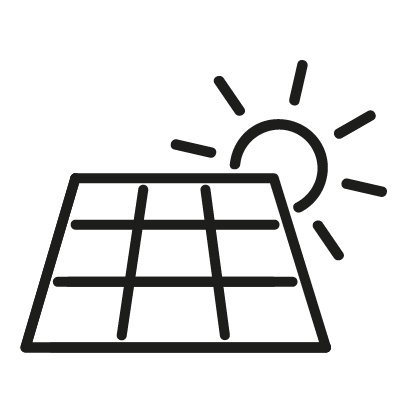
Solar energy

Electric vehicle charging

Smart Metering

Insulated dock levellers

Heat pumps

Fossil free heating

Rainwater utilisation


