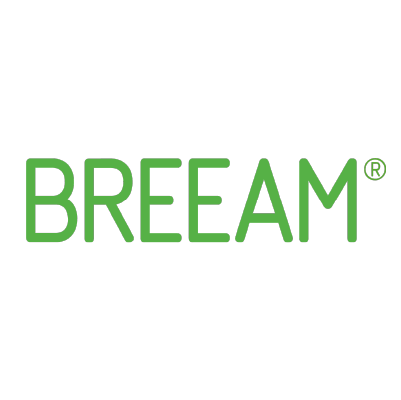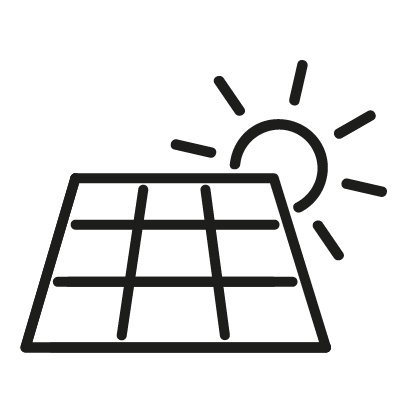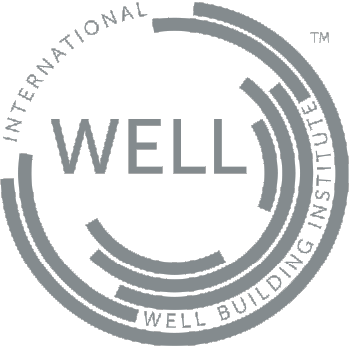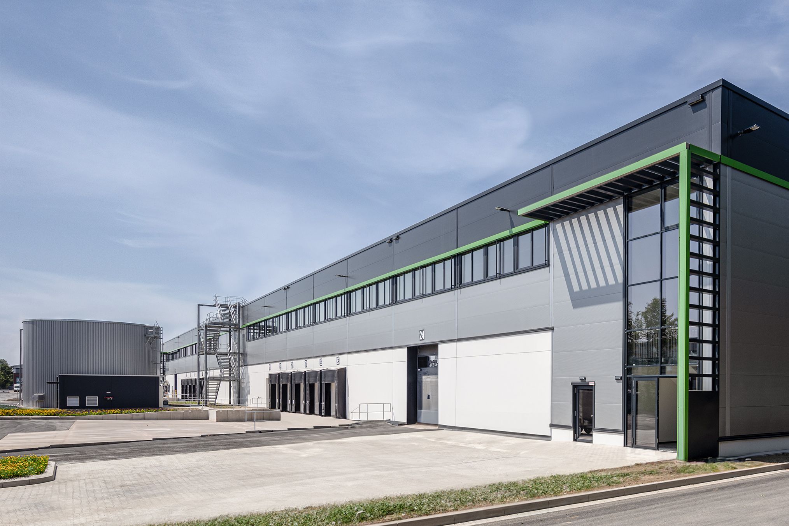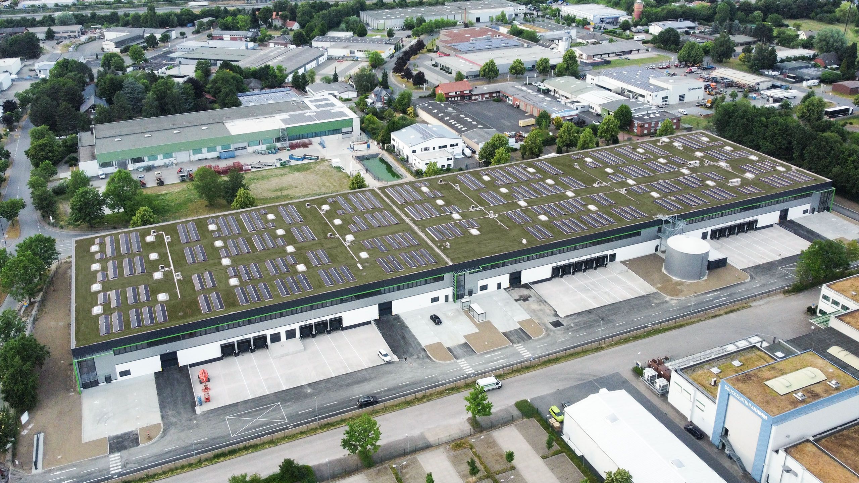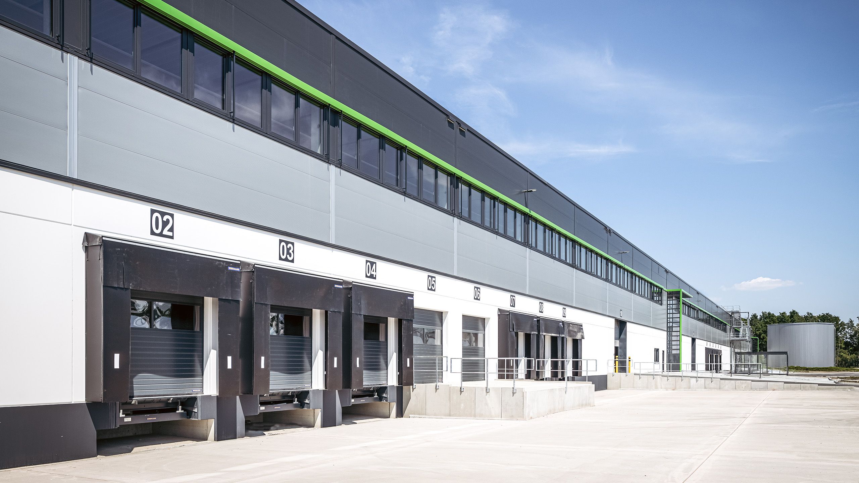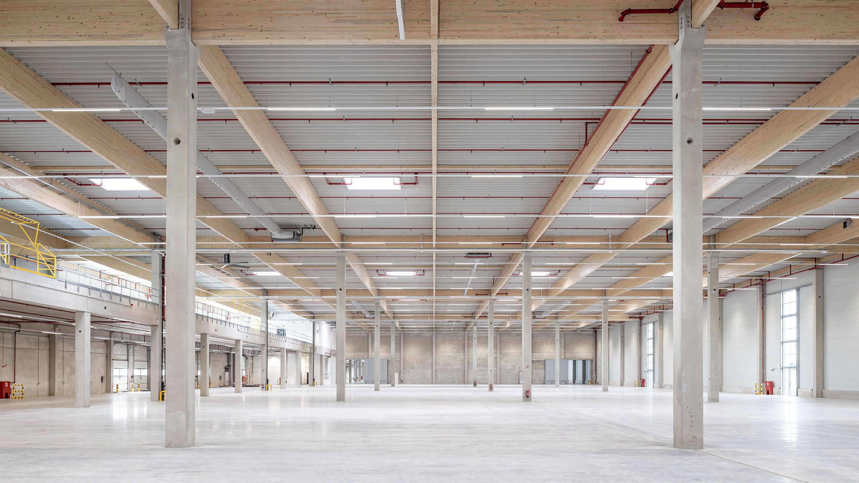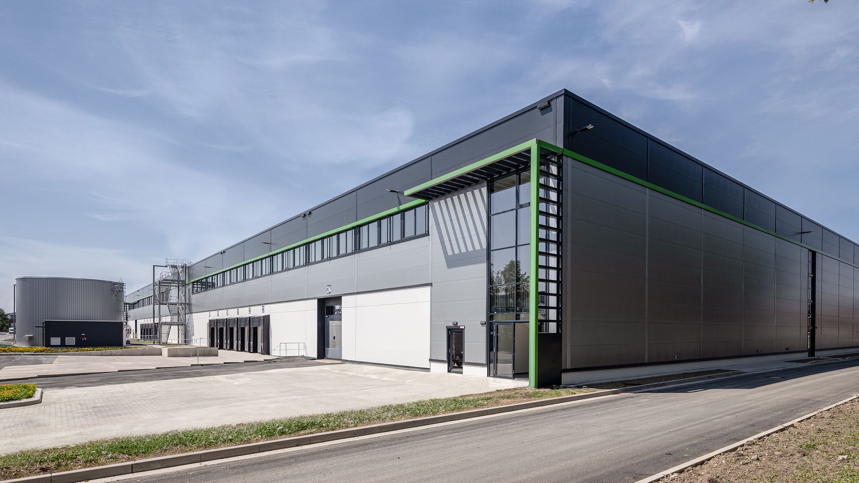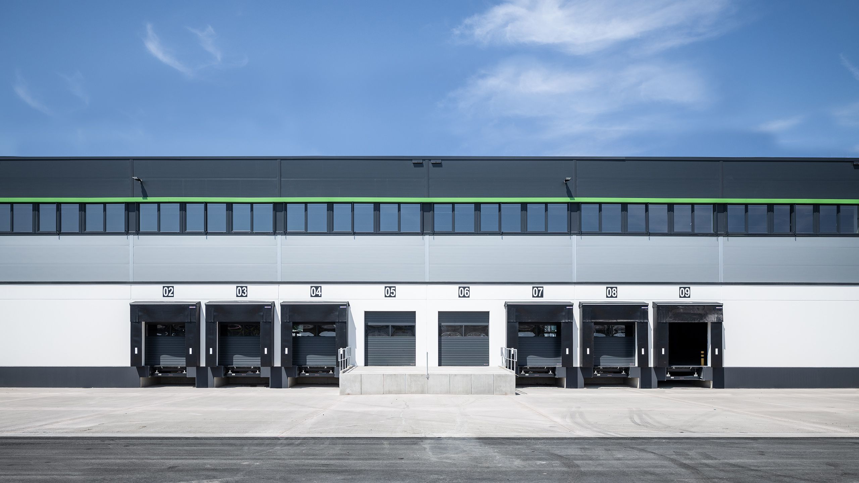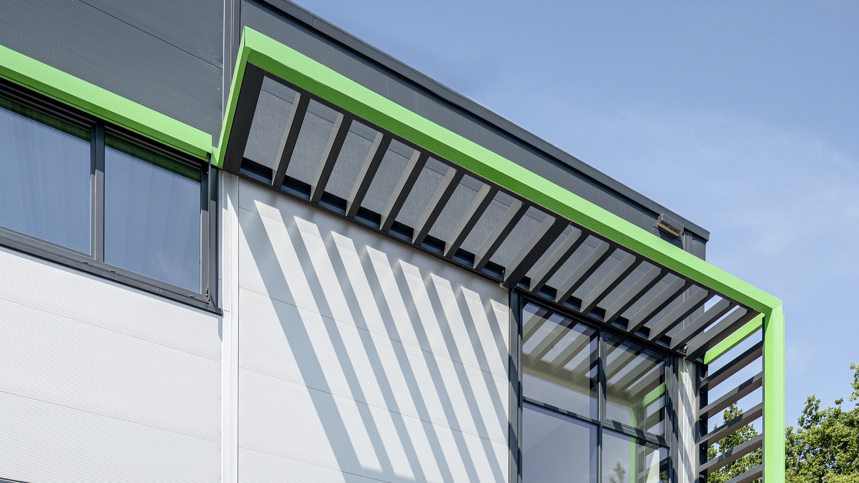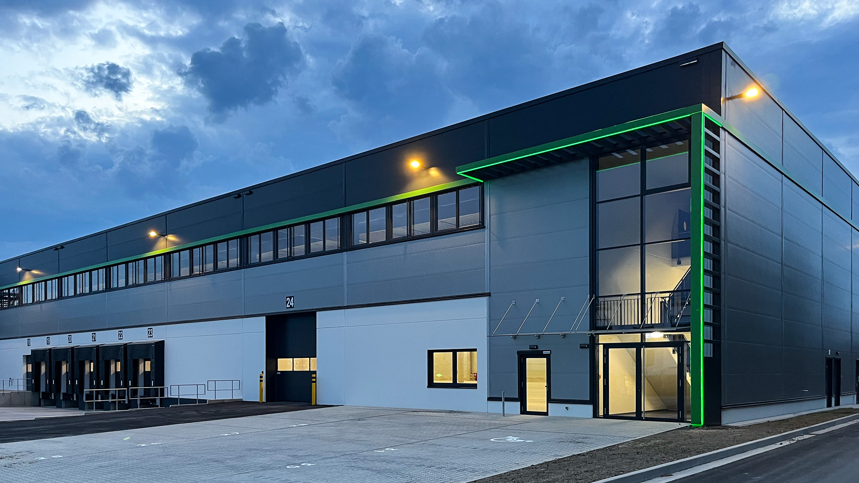Logicor · Hamm
Description
In this project, the location with direct access to the A2 motorway between Dortmund and Bielefeld as well as the immediate proximity to the A1 and A44 motorways on the north-eastern edge of the Ruhr region makes the new logistics site attractive. We also implemented a custom façade design for Logicor with brand stripes and entrance portals with indirect LED lighting.
Efficiency and certification
2,100 PV solar panels on the green roof produce 1.5 MWp of electricity. The new building, which was constructed on a brownfield site, is heated using fossil-free VRF heat pumps. The property is also insulated with thermal insulation to BEG-40 standard, LED lighting and a green roof. Inside, the roof structure made of laminated timber beams creates a favourable ambience.
The outdoor areas were landscaped with native plants and partially with green facades. Around 12 000 cubic metres of recycled concrete from the demolition of the existing building were reused directly on site for the base layers of the new building and the traffic areas.
Project data
