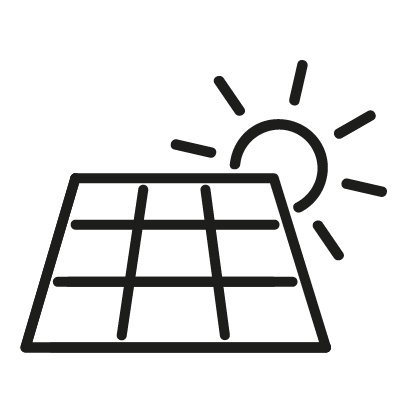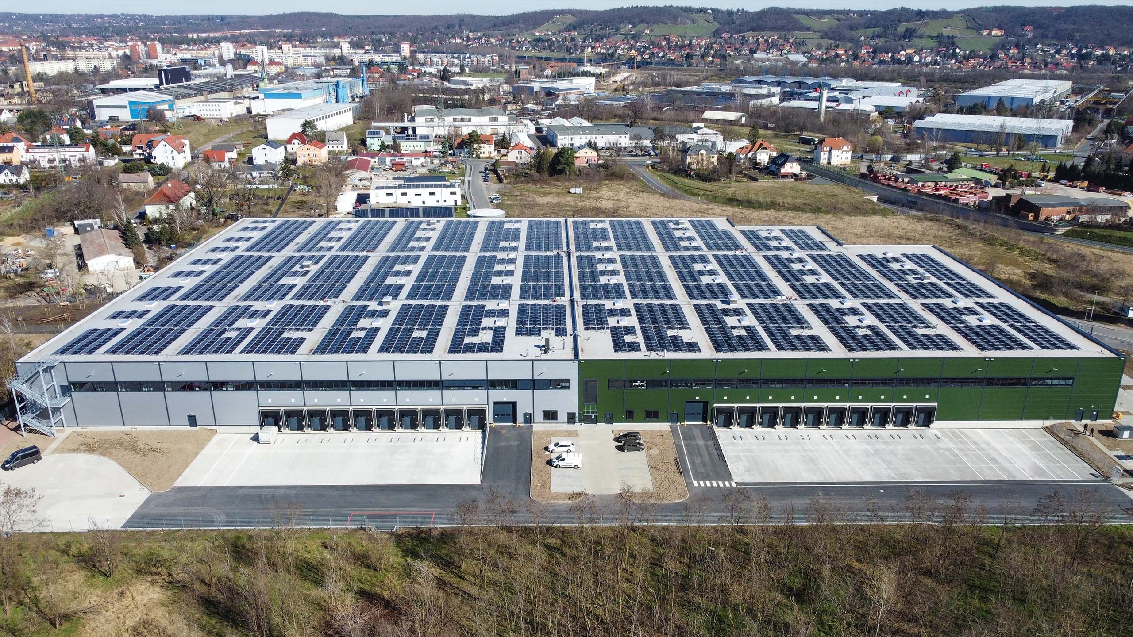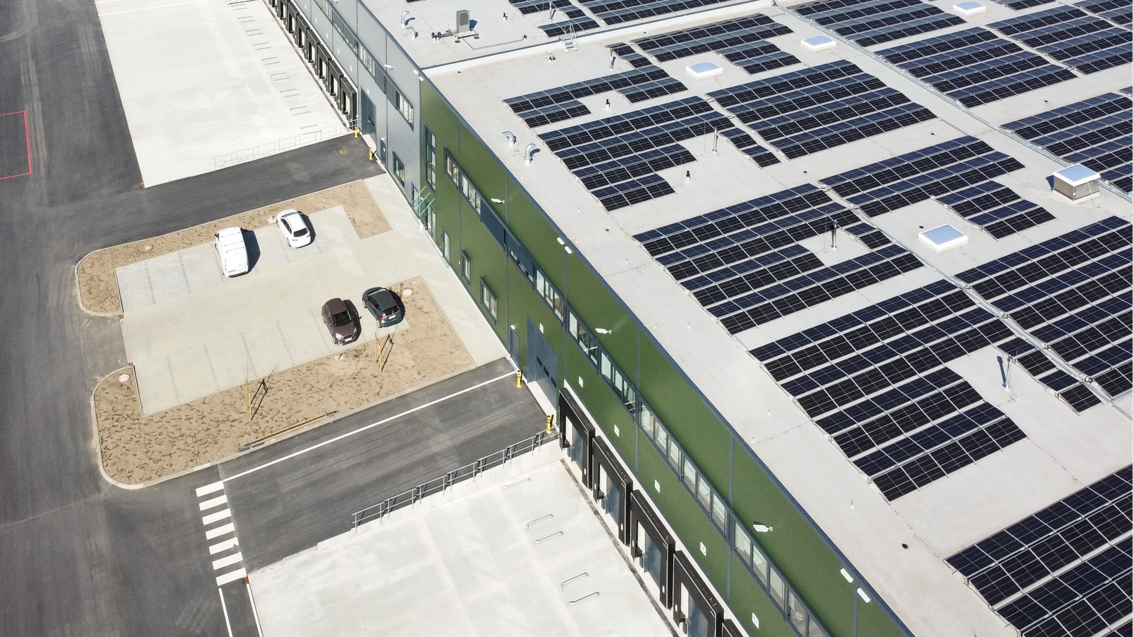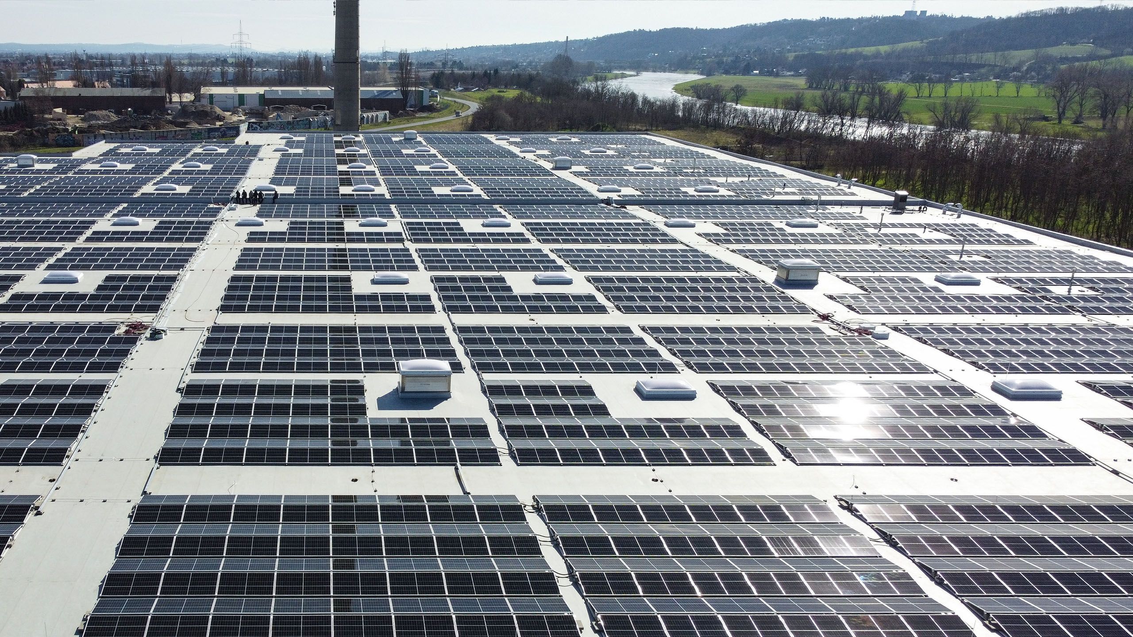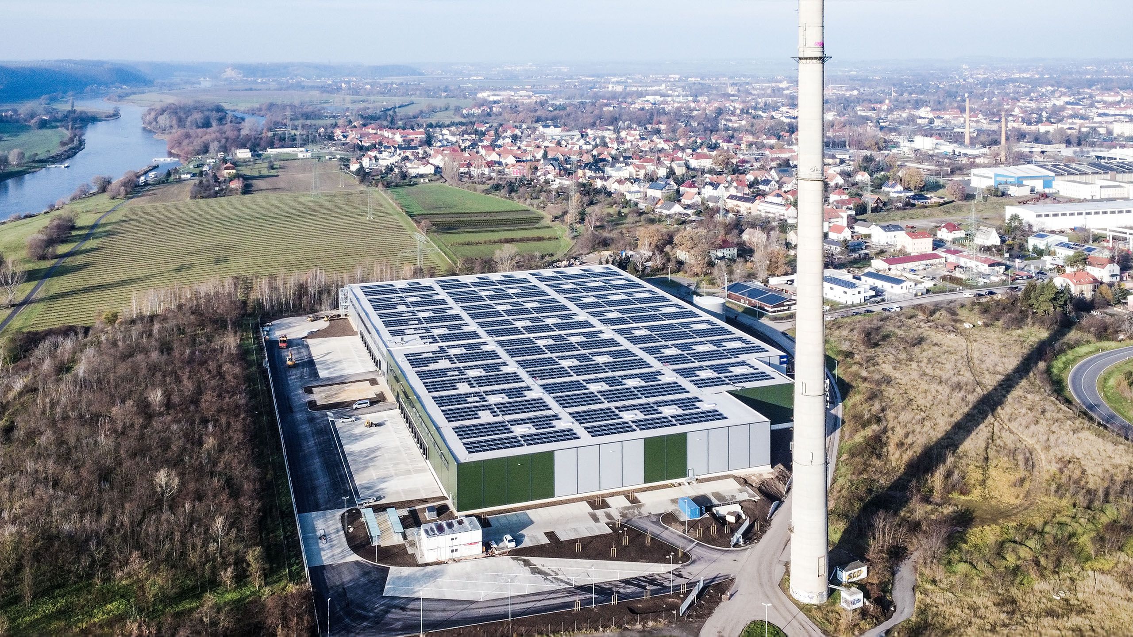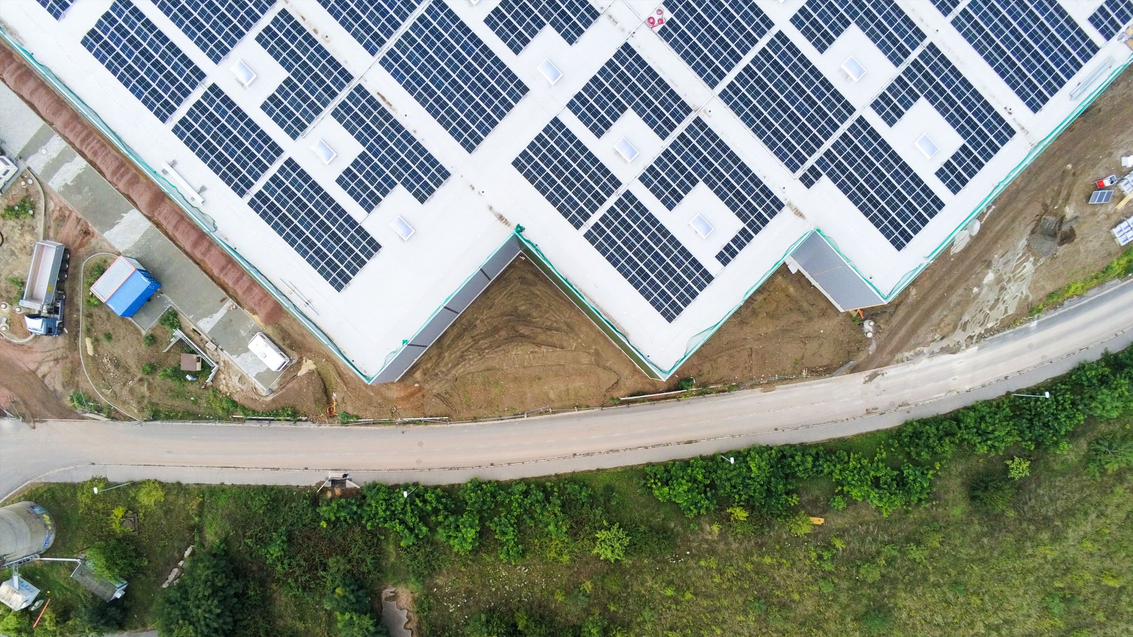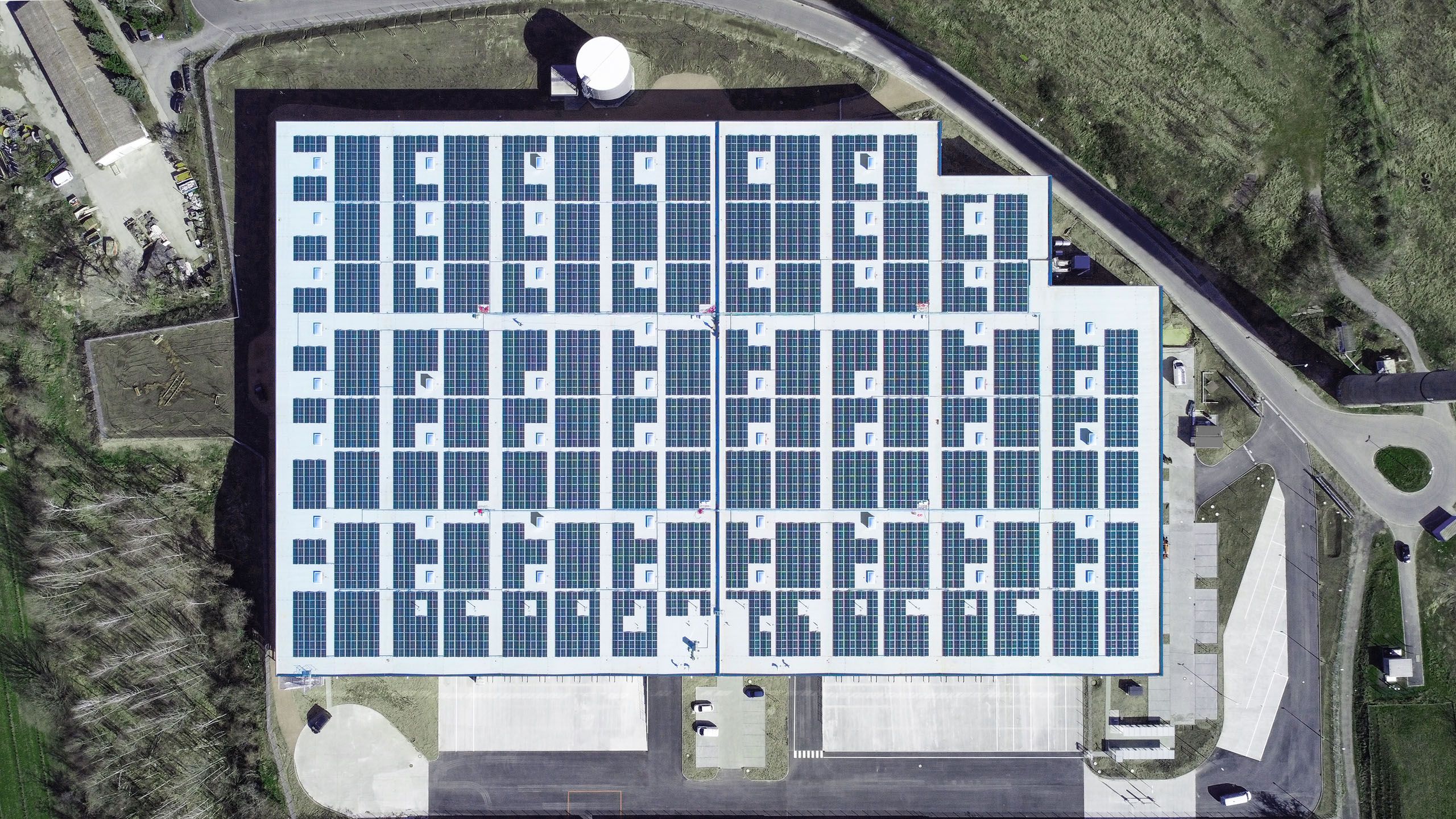GARBE · Coswig
Description
Multi-User-Warehouse near Dresden
This brownfield project was developed on the site of a former pulp mill. A modern logistics facility was created from an industrial area that had been used as a waste disposal site for decades.
The client and users benefit from more space in a fire protection section than usual: fabrikon realised a fire section size of 11,800 m² by compensating with a roof structure of fire protection class R30.
The project has approx. 2,000 m² of vegetated façade and a full-surface solar power plant for energy production.
The logistics building also meets the criteria of the Gold Standard of the German Sustainable Building Council (DGNB).
The fact that GEODIS had already been confirmed as a tenant before construction began demonstrates the high demand for modern logistics properties around Dresden.
Project data


