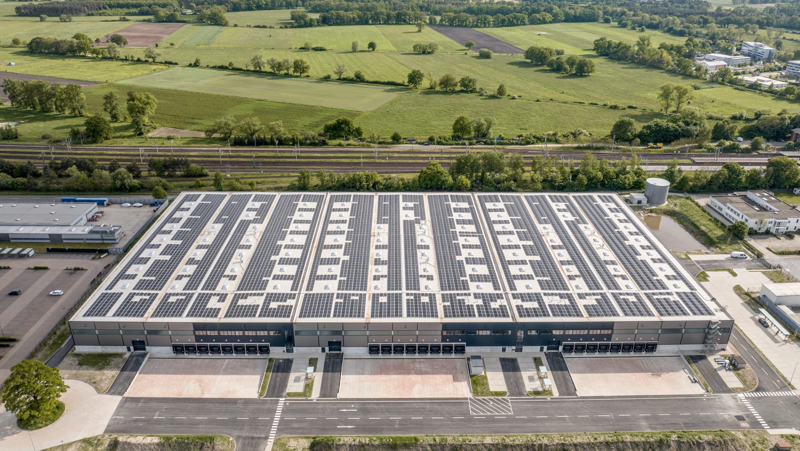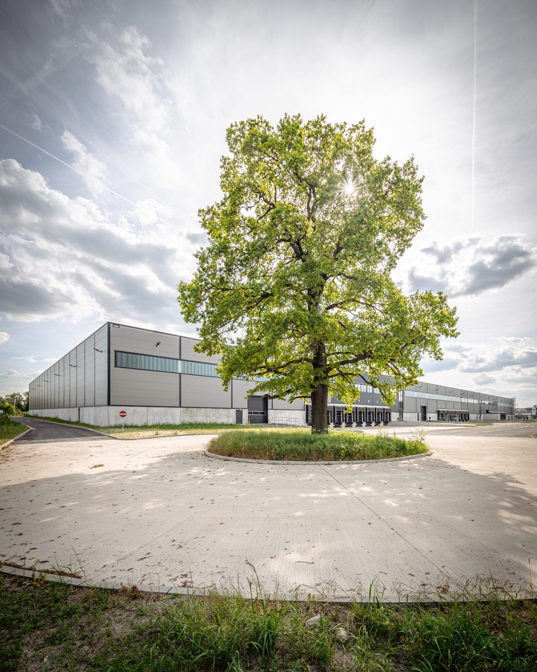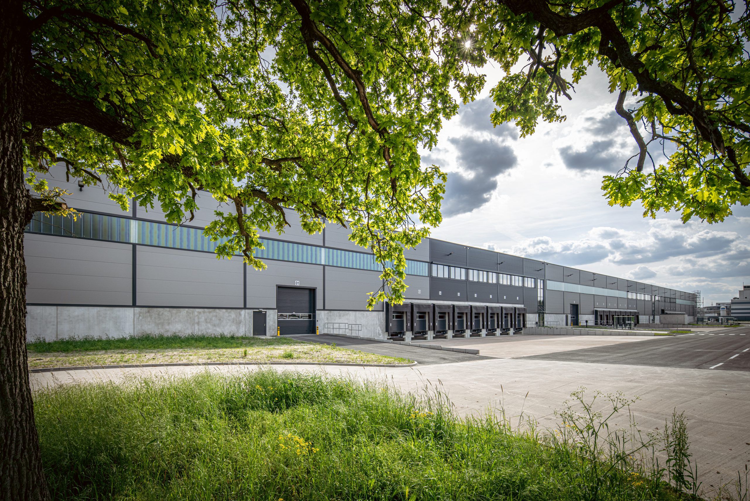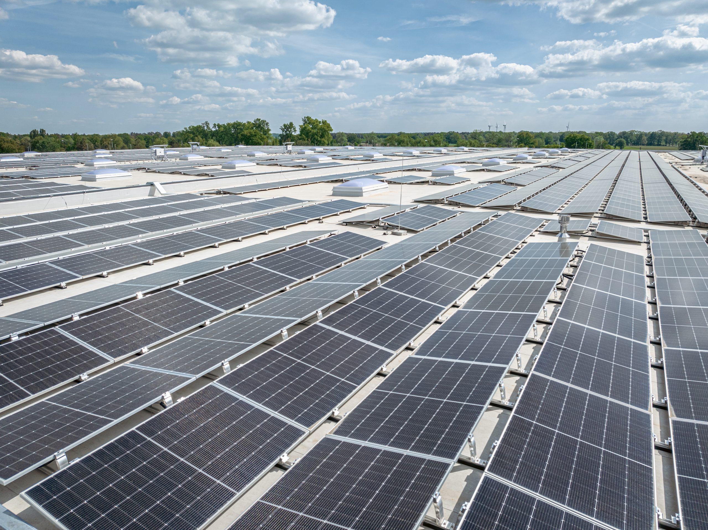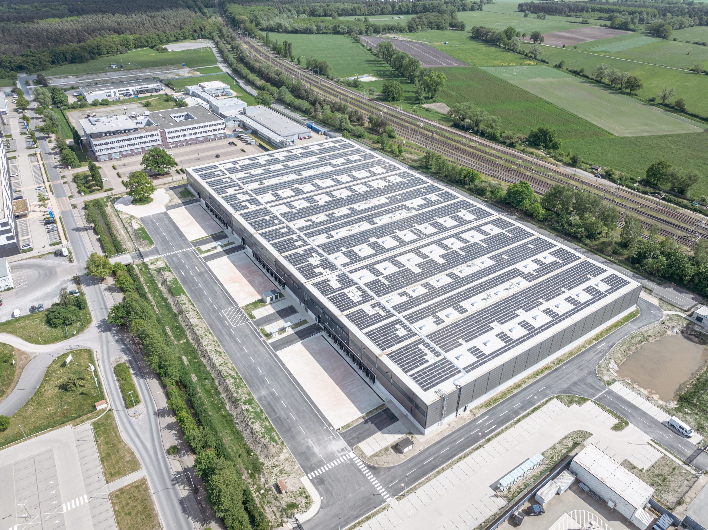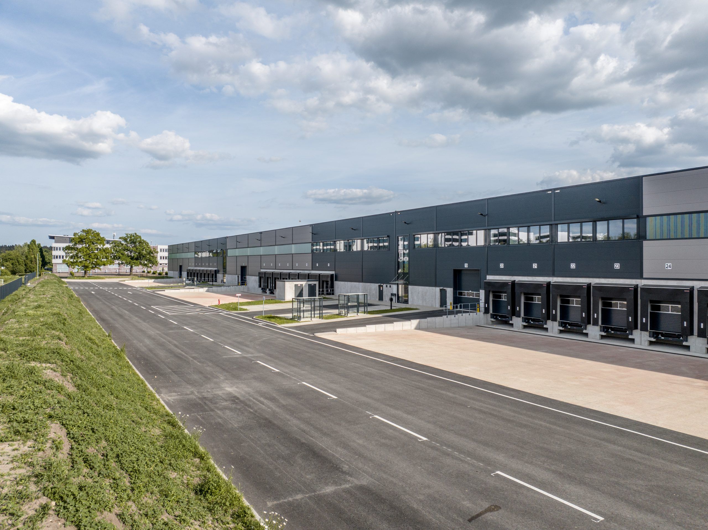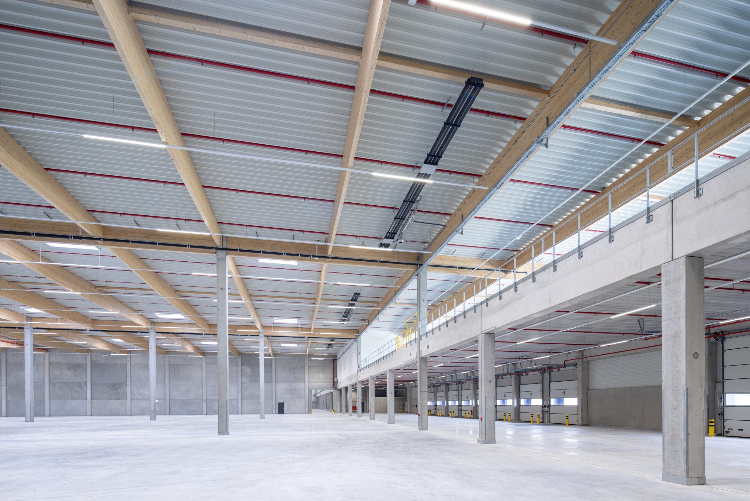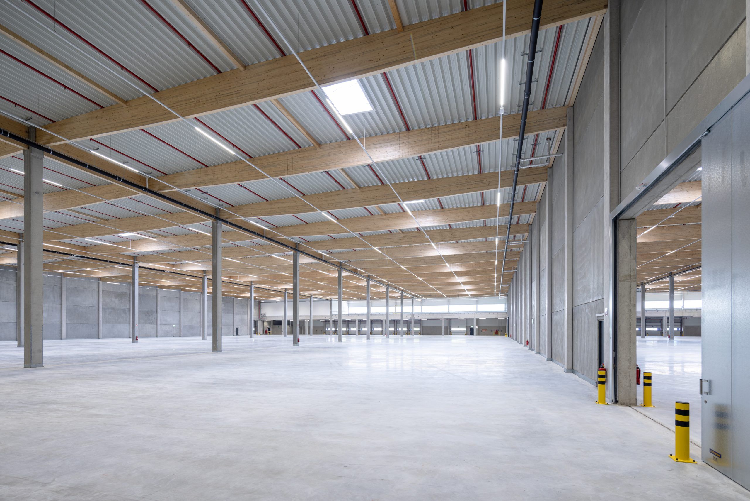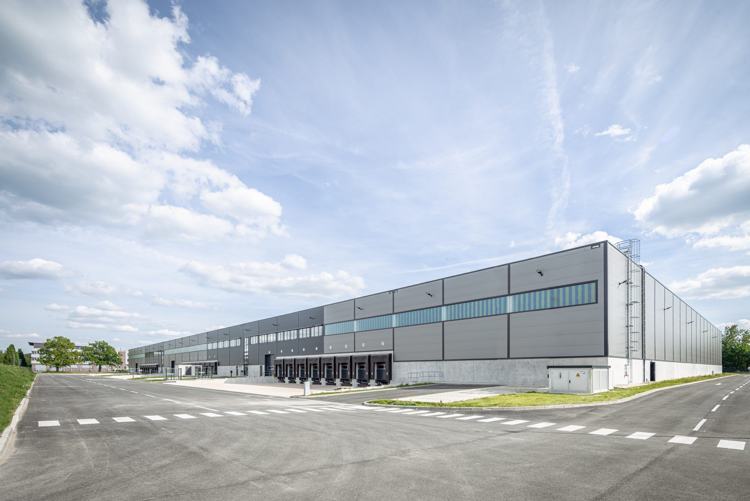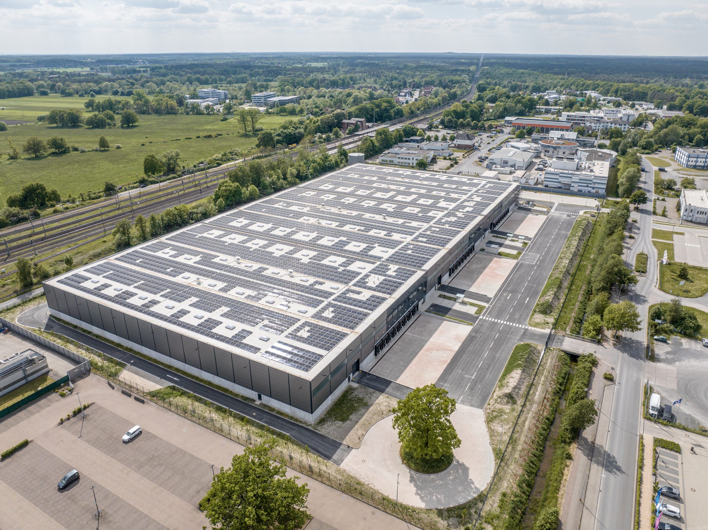Hillwood · Gifhorn
Description
This modern commercial and industrial development with 3 units was built on a brownfield site. The existing building on the property was deconstructed and the recycled material from the demolition re-used.
Landscape conservation symbol gracefully staged
A highlight is the aged oak tree with a trunk diameter of 90 cm, which is a landscape conservation symbol. The project team designed and built the manoeuvring space around the venerable tree.
Equipped for the future
A full-surface solar power system on the roof turns this property into an energy generator. The façade is structurally pre-equipped with anchor plates and screw sockets for the subsequent installation of a canopy.
The building meets the criteria of the EU Taxonomy and the Gold Standard of the German Sustainable Building Council (DGNB).
Project data
Client
Hillwood Germany
Location
Gifhorn, Lower Saxony, Germany
Project Size
Hall area
23,600 m²
Office and social space
1,025 m²
Mezzanine area
1,720 m²
Sustainability

Meets the DGNB Gold criteria

EU-Taxonomie
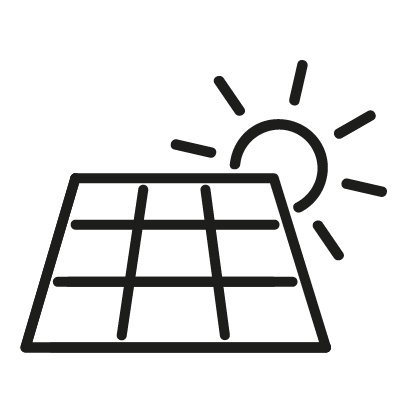
Solar energy

Brownfield
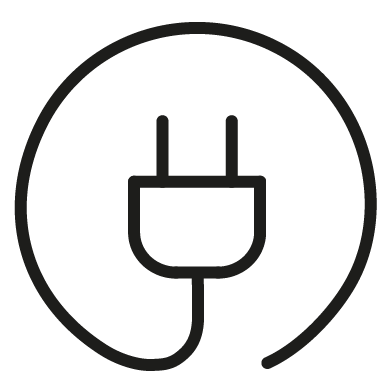
Electric vehicle charging

Water protection
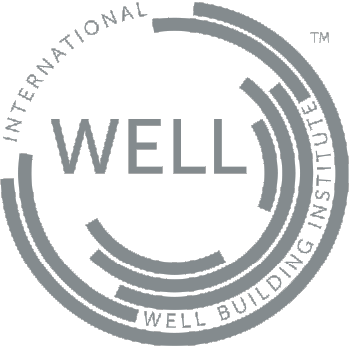
Well-Core Gold
BEG-55


