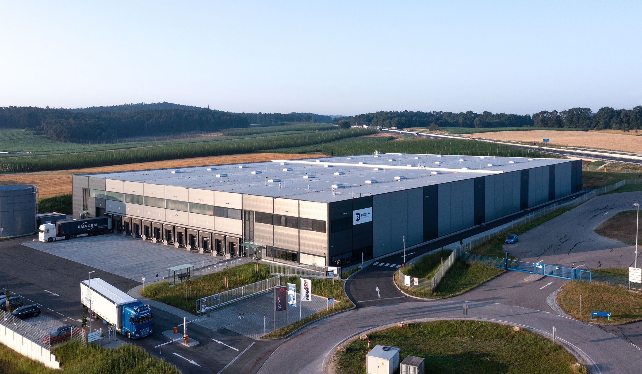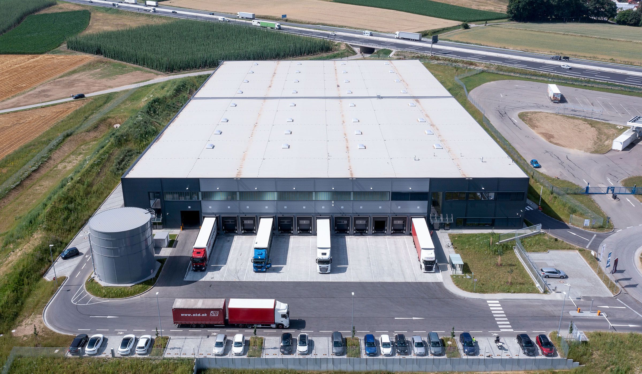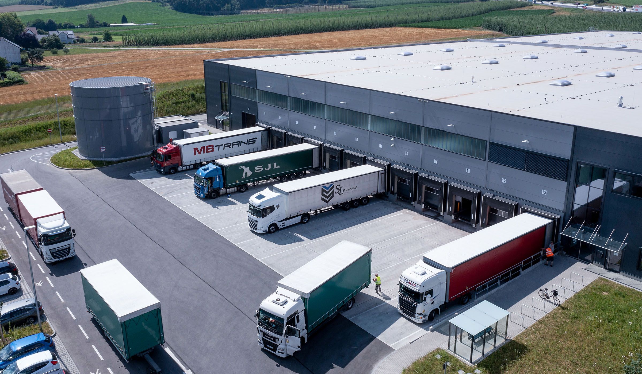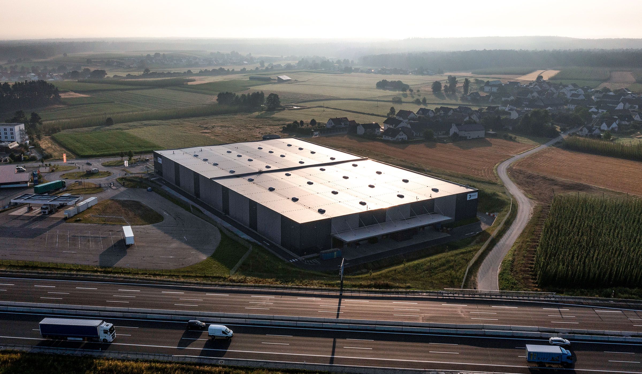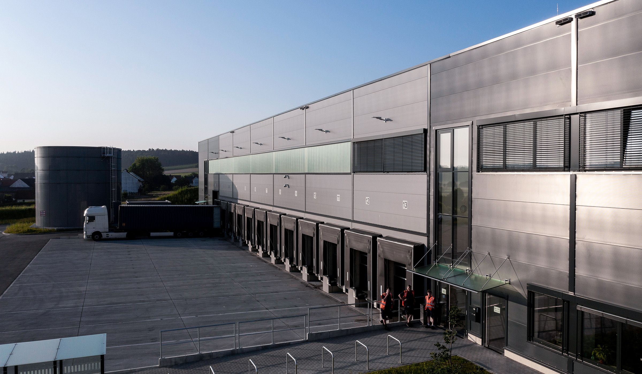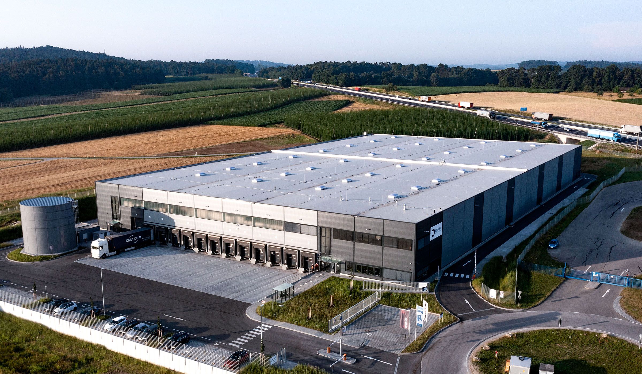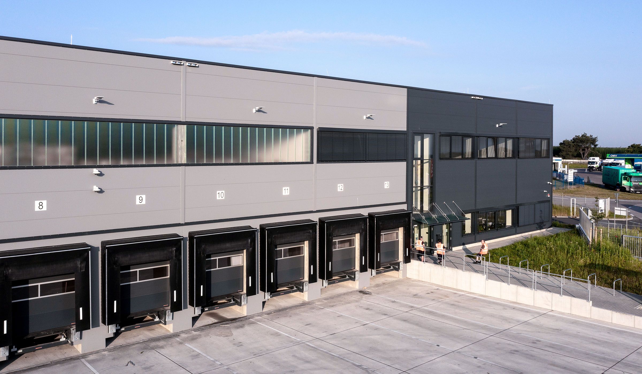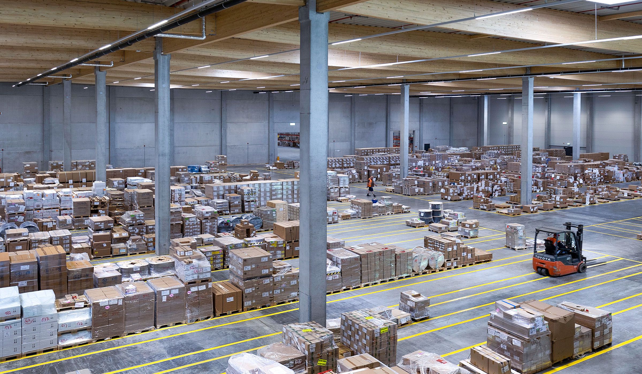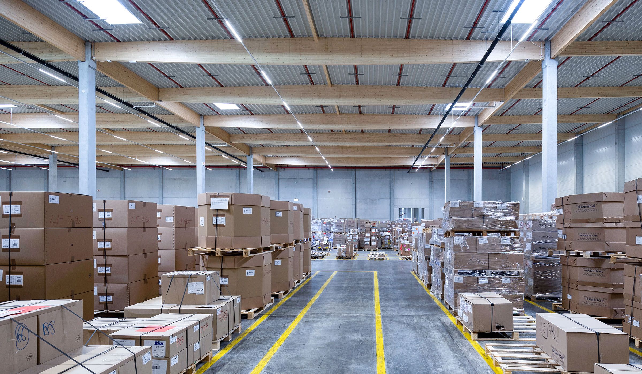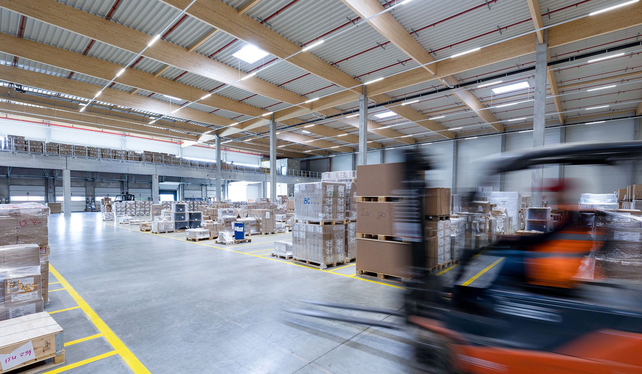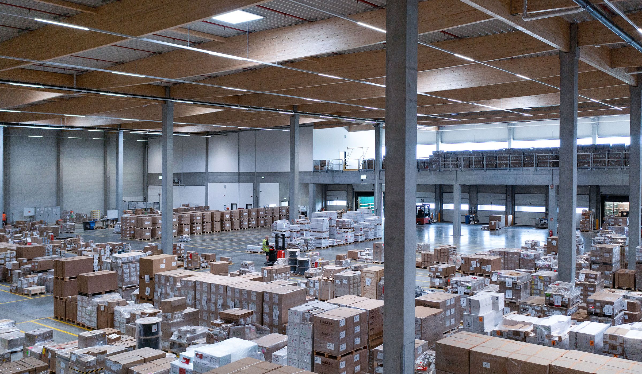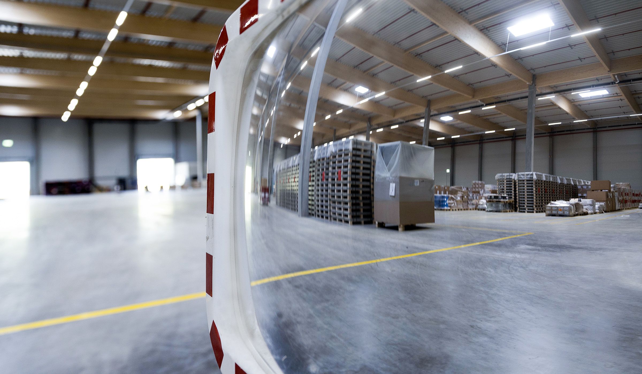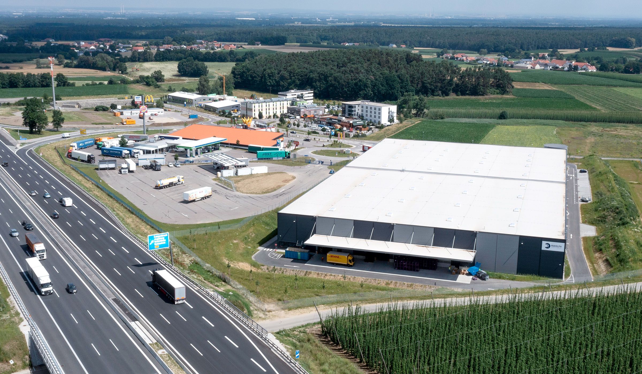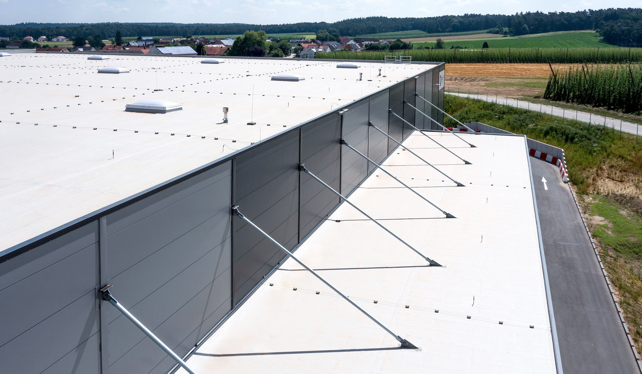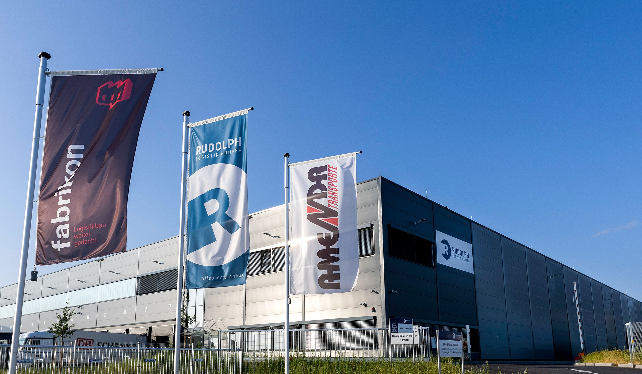Amenda · Reichertshofen
Description
Flexible use of the logistics property was already envisaged during the design phase, so that the hall area can be zoned and extended with additional office units as required.
The north facade of the building has a deep yard with twelve dock levellers and gates as well as a ground-level gate. The south facade is equipped with three ground-level high-speed gates for loading and unloading trucks from the side. It is protected by a 10-metre cantilevered roof. A terraced infiltration reservoir returns all rainwater to the groundwater.
The new logistics site directly on the A9 motorway between Munich and Nuremberg near Ingolstadt offers optimal accessibility.
Project data
Client
Alfred Amenda & Sohn Transport GmbH
Rudolph Logistik Group
Rudolph Logistik Group
Location
Reichertshofen, Bavaria, Germany
Project size
Hall area
12,500 m²
Office and social space
500 m²
Mezzanine area
700 m²


